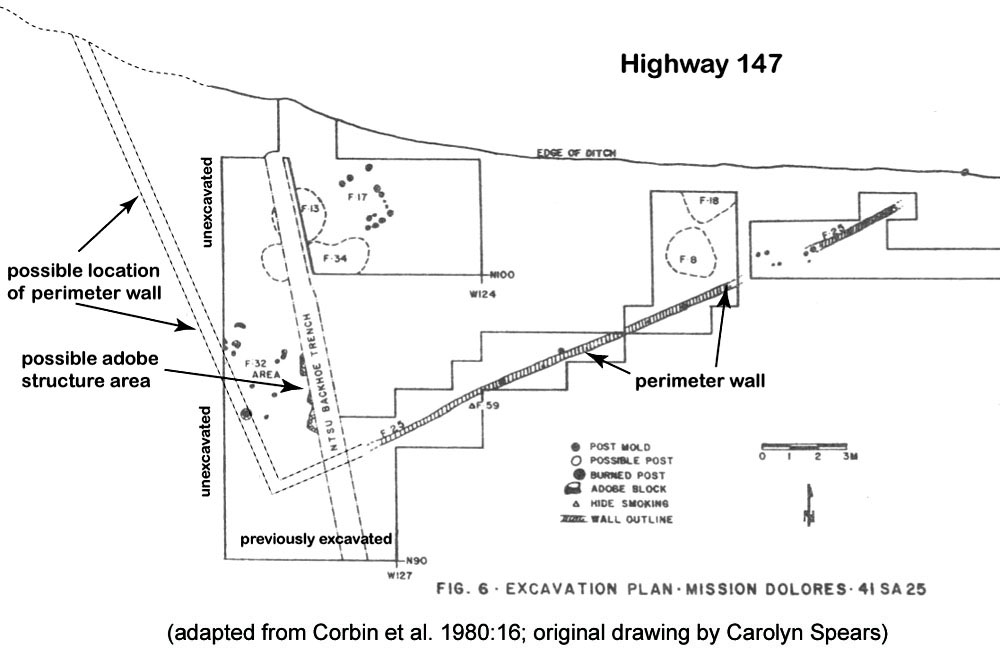
 |
| Excavation plan showing the perimeter wall and traces of an adobe structure thought to represent the corner of the mission compound, and the possible location of a western perimeter wall. The well (F13) is shown at the northern end of Kathleen Gilmore’s backhoe trench. A small structure (F17) and trash pits are also shown (F8, F18). Adapted from Corbin et al. 1980, Figure 6; original drawing by Carolyn Spears. |