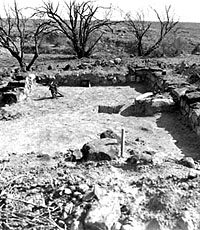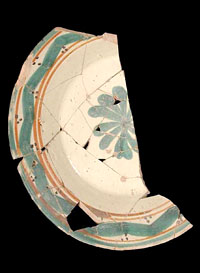
Foundations of house located on Porcion
55, following excavations. Juan Antonio Leal, who was awarded
the porcion in 1767, built at least four one-room houses close
to the Rio Grande. Photo from TARL archives.  |
|
Indian raids were a continual threat to settlers in isolated
areas north of the Rio Grande.
|

Majolica plate-bowl from the site. Majolica
and other fine-glazed wares were imported to the rancho settlements
from Mexico. Photo by Milton Bell. TARL Collections.  |
|
In 1951, archeologists from the University of Texas
began emergency salvage operations along the Rio Grande river in
advance of construction crews working on the Falcon dam. Earlier,
UT survey teams under the direction of archeologist Jack Hughes
had identified several sites threatened with imminent destruction.
One of the sites was located on Porcion 55, the westernmost
porcion for the settlement of Mier, on the northern side of the
Rio Grande. In 1767, that porcion had been awarded to Juan Antonio
Leal. Spanning some 5,783.6 acres, the grant was considered to be
about average size. Leal and his family built at least four one-room
stone houses, set close together and about 350 feet away from the edge
of the Rio Grande.
The archeologists identified those structures as well
as two other one-room stone houses nearby; these were located closer to
the river, about 100 feet from the banks. Both of the areas appeared
to have been abandoned rather then destroyed, since there was no
evidence of burning. Over time the walls had collapsed inward, leaving
piles of rubble on top of the foundations. Both groups of houses
had a midden, or trash heap, a common disposal area for refuse.
All of the exposed foundation walls were excavated,
and several test pits and a trench were dug into one of the middens.
The other midden had been nearly destroyed by dam construction crews
before it could be investigated. From their excavations, archeologists
recovered a variety of Spanish Colonial artifacts including household
items and children's toys.
Construction techniques used for the rancho site structures
were fairly typical for the area. The house walls had been made
of sandstone blocks, probably quarried locally, and the gaps in
between the large blocks had been filled with smaller stones. The
rock walls had then been coated with a type of limestone plaster
on both sides. The roofs probably were made of thatch and supported
by wooden beams laid across the stone walls. There were no windows;
the only openings were the heavy wooden door and small holes in
the walls, used as gunports. The lack of openings was clearly a
defensive measure; Indian raids were a continual threat to the settlers
in the isolated areas north of the Rio Grande.
While archeological survey and excavation was
underway, additional sites in the area were documented. Photographs
of Spanish Colonial structures soon to be submerged were taken
by Alex Krieger, Jack Humphreys, and Jack Hughes. Joe Cason
of UT compiled three notebooks of data over the field season,
including rough line sketches of structures, archeological
notes, and genealogical information on the area. In 1961,
this treasure trove of information was brought together by
architect and UT-San Antonio professor Eugene George in a
study of historic architecture of the Falcon Reservoir area.
Many of the architectural elements he documented, from galerias
to patios, still infuse south Texas architectural
styles today.
|
|