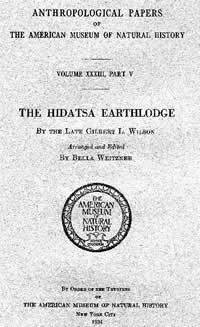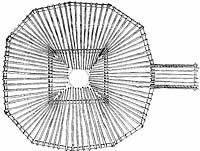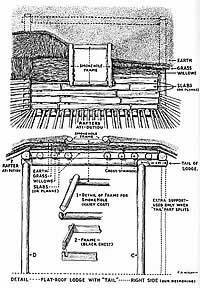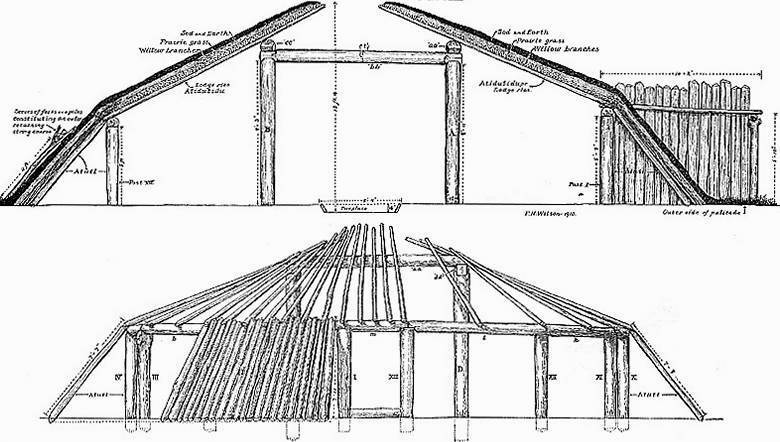
Gilbert Wilson's 1934 study of the
Hidatsa earthlodge (or earth lodge) was done around
the turn of the century and is based on interviews of
tribal elders and close examination of "modern" Hidatsa earth lodges. The Hidatsa speak a Siouan language
and are closely related to the Crow Indians. They lived
in the Northern Plains where winter conditions demanded
a more substantial shelter than that needed in the Southern
Plains. Still, the basic techniques were shared by many
Plains groups speaking Siouan and Caddoan languages.
Click on images to enlarge
|

Two styles of doors of Hidatsa earthlodges.
From Wilson, 1934. |
|
During the excavations, we spent a lot of time
pondering the question, "How was Hank's house built?"
We were able to figure out some things while we were digging,
like the pattern of the posts along the walls, but other facts
remained elusive until long after the excavation was over.
It was not until the analysis phase that many of the important
details, such as what types of trees and grass used in construction,
became known. When all of the archeological data are considered
together, we can reconstruct the story of how Hank's house
was built with a fair degree of accuracy. While we cannot
be sure of the exact sequence of events, the overall picture
of what had to be done to build such a house is clear.
The story of building Hank's house, a sort of
"construction reconstruction," is based on four
types of data: (1) the archeological details; (2) information
learned from other archeological investigations of similar
houses; (3) construction techniques learned by archeologists
making full-sized or scale model reconstructions of ancient
houses; and (4) ethnohistoric accounts of how other peoples
built similar types of houses.
One written account of how the Hidatsa Indians
who lived in the Northern Plains (South Dakota area) built
their houses was particularly informative. From 1906 to 1918,
Gilbert L. Wilson observed how the Hidatsa constructed earth
lodges at the Fort Berthold Indian Reservation and he interviewed
elders who remembered what life was like before the reservation.
This information was published in 1934 in a study called "The
Hidatsa Earthlodge." Although the Hidatsa earth lodges
were basically surface houses (with only a foot or so of fill
removed) that were round and much larger than the pithouse
at Hank's site, there are many similarities and Hank's house
was undoubtedly built using many of the same techniques. Illustrations
from Wilson's study accompany this section.
The first step in building a pithouse like Hank's
began long before the actual house construction. The juniper
trees to be used in building the house were probably selected,
cut down, and trimmed to form posts many months, perhaps a
year or more, before the house was to be built so the posts
would be cured (completely dried). To build a pithouse like
Hank's, you would need to cut, trim, and cure the following
posts:
|

Detail of section of a Hidatsa earthlodge
showing roof construction details. From Wilson, 1934. |

Plan view of the roof timbers of a Hidatsa earthlodge.
From Wilson, 1934. |

Details of central roof and fire hole construction in
a Hidatsa earthlodge. From Wilson, 1934. |
|

