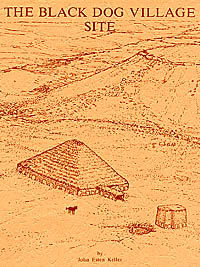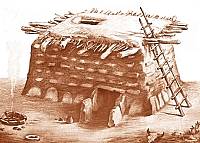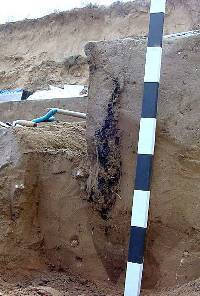
This wall post (just to the left
of the striped photo stick) burned into the ground,
but the charring did not continue all the way. The pointed
soil discoloration below the charred section shows the
shape and extent of the original sharpened post. Photo
by Doug Boyd
Click images to enlarge
|
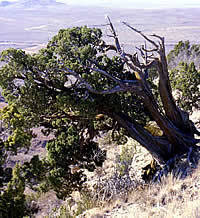
Stunted juniper growing near top
of caprock overlooking Canadian Breaks near Hank's house.
Juniper was the favored tree for house posts, probably
because it was one of the few types of wood available
and it lasts longer before rotting than cottonwood and
other available trees in the area. Photo by Doug Boyd.
|
|
Once the preserved half of Hank's house was
excavated, we began trying to reconstruct how the whole house
might have looked. Although, of course, we will never know
for certain what the missing half of the house looked like,
many prehistoric Plains Village houses have been excavated
in the Texas Panhandle and the Southern Plains. Almost all
the houses that look similar to Hank's house are very symmetrical.
Thus, we assume that the north half was a mirror image of
the south half. Granted this assumption and the preserved
facts, the full house was rectangular with its long axis oriented
east-west and its entrance facing east. The dimensions (length
x width) and interior floor space of the house were 6 meters
(19 feet, 8 inches) east-west by 5.6 meters (18 feet, 4 inches)
and had a total area of 33.6 square meters (362 square feet).
Accurate measurements of the depths of all postholes
(from the house floor level) were made, and accurate measurements
of the maximum post diameters were made for all of the charred
posts. When no charred wood was found, it was still possible
to estimate the approximate width or diameter of the post
based on a comparison with the charred posts on the west wall.
Because the postholes along the south and east walls were
approximately the same diameters and depths as those on the
west wall, it is fair to assume that the posts in these holes
were in the same size range too. When the sizes and depths
of all of the posts and postholes are compared, it reveals
some interesting things about how Hank's house was built.
(See Post
Dimension Table).
It is safe to assume that the posts that were
structurally most important were larger and set deeper in
the ground because they had to hold up the most weight. As
might be expected, then, the two central posts that held up
the main central frame in the center of the house were much
larger (diameter = 15 centimeters or 6 inches) than all of
the other posts and were set deeply in the ground (average
depth = 57 centimeters or 22.5 inches). In contrast, the posts
along the walls were smaller (average diameter = 8.75 centimeters
or 3.6 inches), more variable in size, and were all set less
that 43 centimeters (17 inches) into the ground.
Careful excavation of the charred posts and
postholes along the west wall, along with detailed observations,
led to another conclusion about house construction. All six
of the posts that were set into postholes below the floor
level were leaning inward toward the center of the house.
Measurements of the angles of the charred posts and postholes
revealed that all of the posts were leaning slightly eastward
ranging from 11.5 to 17.5 degrees off of vertical. When all
of the angles were averaged, it shows that the west wall of
the house leaned inward about 14 degrees.
|
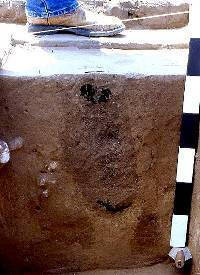
Notice the slight incline of the
outline of the posthole of this wall post. The wall
posts were purposefully set angled out to help support
the roof. Photo by Doug Boyd.
|
|





