|
There was little evidence of modification or maintenance
of rooms, suggesting that the pueblo was not long-lived.
|
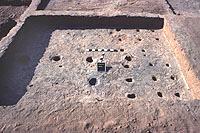
Room 1 contained a variety of floor
features including a hearth near the center of the south
wall, two primary roof supports on an east-west axis,
and rows of smaller postholes that probably supported
a raised platform. This is an average-sized habitation
room of about 12 square meters that probably also served
a variety of functions.
|
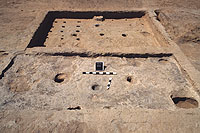
In the foreground is Room 3, a small
room on the north side of Room 1 that had a hearth,
two postholes, and various floor pits. This room probably
served a more limited range of functions than Room 1
and other habitation rooms. Rooms of this size (7 square
meters or less) were probably used for storage. Room
1 is in the background and has an adobe step against
its south wall. These were once thought to be altars
but are now believed to be nothing more than steps into
rooms that were below ground level.
|
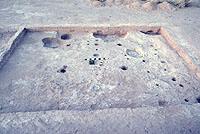
Another view of Room 6, the largest room of the pueblo,
taken in different light. |
|
When the Firecracker investigations began, it
was assumed that Firecracker Pueblo would prove to be like
many other pueblos of the Jornada region. By 1980 when excavations
began, a total of nearly 300 rooms had been excavated from
over two dozen Jornada pueblo sites. In general, these rooms
are relatively large in size, have hearths near the center
of southern or exterior walls, and various patterns of postholes
left by roof support posts. Pueblo rooms usually have the
same features regardless of whether the site contains one
or over 100 rooms. Smaller rooms often have two primary roof
supports along the east-west axis of rooms, and larger rooms
frequently have four primary roof supports located toward
room corners. About one out of every six to ten rooms is much
larger than the others and usually has multiple floor features
including two hearths and other small pits along the north-south
axis. These are thought to have served a special function
as suggested by the names applied to them: kivas, communal
rooms, and clan rooms. While some of the largest pueblos have
rooms arranged around a central plaza, the majority of Jornada
pueblo sites consist of one or more room blocks oriented east-west
with a single or sometimes a double tier of rooms.
The Firecracker excavations revealed a pueblo
with the expected architectural details, although it proved
to be larger than foretold by the surface evidence. The pueblo
consisted of 15 to 17 rooms in a one- to two-room-wide, linear,
east-west room block. The exact number of rooms is uncertain
because the walls and floors in the west central portion of
the pueblo were badly eroded. The walls were made of coursed
adobe, while the floors were plastered caliche.The roofs were
probably made of a combination of materials including wood,
grass thatch, adobe, and mud plaster. Most rooms ranged in
size from 8 to 20 square meters, had hearths near the center
of the south wall, and possessed two primary postholes. The
largest room is probably a communal room and had four primary
postholes, two hearths and small pits along the north-south
axis, and a floor area of 54 square meters.
Secondary postholes and miscellaneous pits were
encountered in some of the rooms. Posts and beams were of
juniper and cottonwood, and secondary posts and smaller beams
were of mesquite. Roof materials included mesquite, dropseed
grass, reed, and stalks of yucca, agave, and sotol. There
was little evidence of modification or maintenance of rooms,
suggesting that the pueblo was not long-lived. The construction
of the pueblo had begun with a core of two or four rooms,
and then more rooms were added to the east and west. Relatively
few artifacts were found on the floors, suggesting that Firecracker
Pueblo was abandoned in an unhurried manner.
Excavations outside of the room block led to
the discovery of a tiny room against the south side of the
pueblo. It had an unplastered floor and lacked floor features.
A similar room was located 8 meters south of the center of
the pueblo room block. Its position above an earlier structure
and several outside features suggested that it belonged to
the same occupation as the pueblo room block. These "closets"
were probably used for storage. Previous excavations in the
Jornada region have rarely encountered such rooms, no doubt
because most work has focused exclusively on the pueblo rooms
proper.
Excavation outside the pueblo also led to the
finding of an isolated room that was at the western edge of
the site. Certain of its construction details and associated
artifacts suggest that it is contemporary with the pueblo
room block. This room differed from earlier structures in
that it was nearly square in plan, had square corners and
substantial adobe walls, was not superimposed by other structures
or features, and was not trash-filled. This room had a floor
area of 9.4 square meters, no primary roof support, a sealed
hearth near the center of the east wall, and another hearth
near the center of the south wall. Although not common, isolated
rooms have been reported for other Jornada pueblos.
|
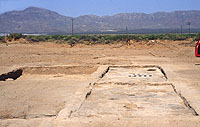
View west across first four rooms
of pueblo to be excavated. The adobe walls and contiguous
rooms are clearly evident.
Click images to enlarge
|
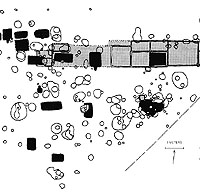
Plan map of Firecracker pueblo showing pueblo rooms (shaded
in gray) and pithouse rooms (black). |
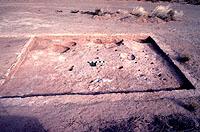
Room 6, the largest room of the pueblo.
It is over 50 square meters in size or about four times
larger than an average habitation room. It also has
multiple features, including several hearths on the
north-south axis and four primary roof supports. Like
Room 1, there are alignments of secondary posts that
either supported roof beams or a bench or platform.
This photo shows the lower of two floors as well as
several pits over which the room was constructed. Rooms
of this size are thought to have had a special function
and have been called kivas, ceremonial rooms, communal
rooms, clan rooms, etc. Caches of shell jewelry have
been found beneath floors of some of these large rooms.
|
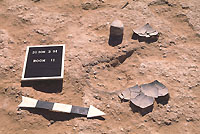
Broken ceramic bowl and grinding stone on floor of Room
11 around the as-yet unexcavated plastered hearth.
|
|